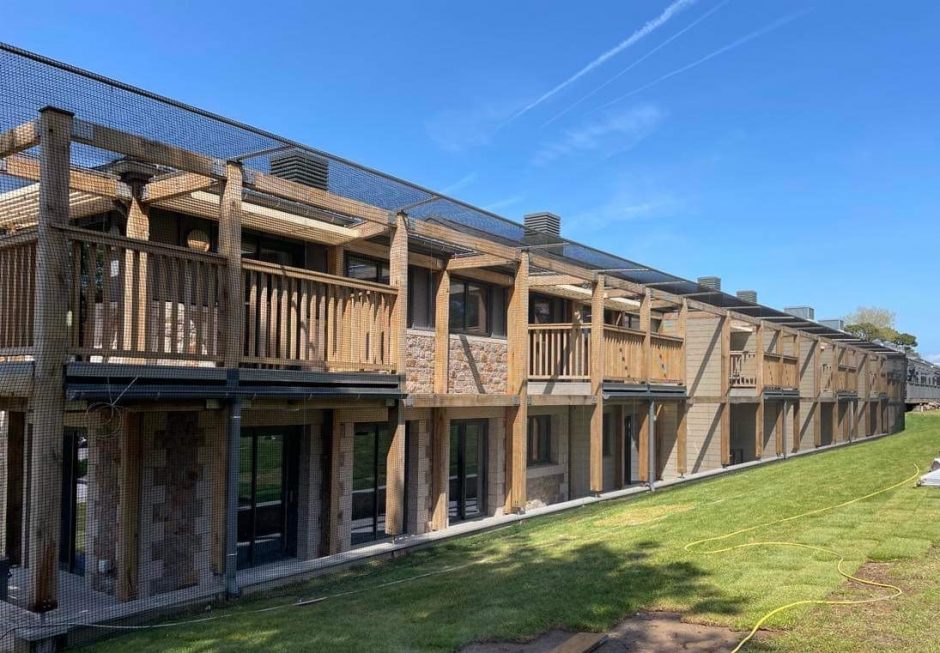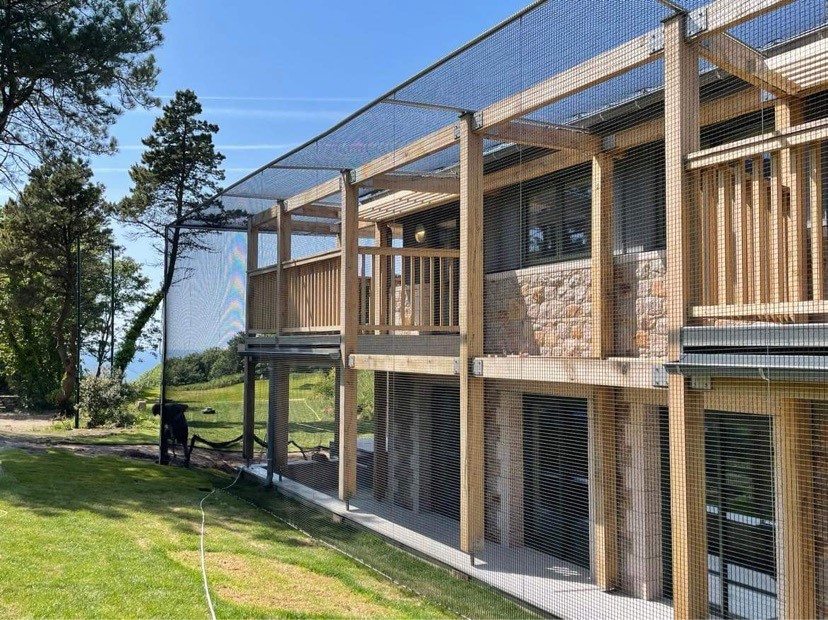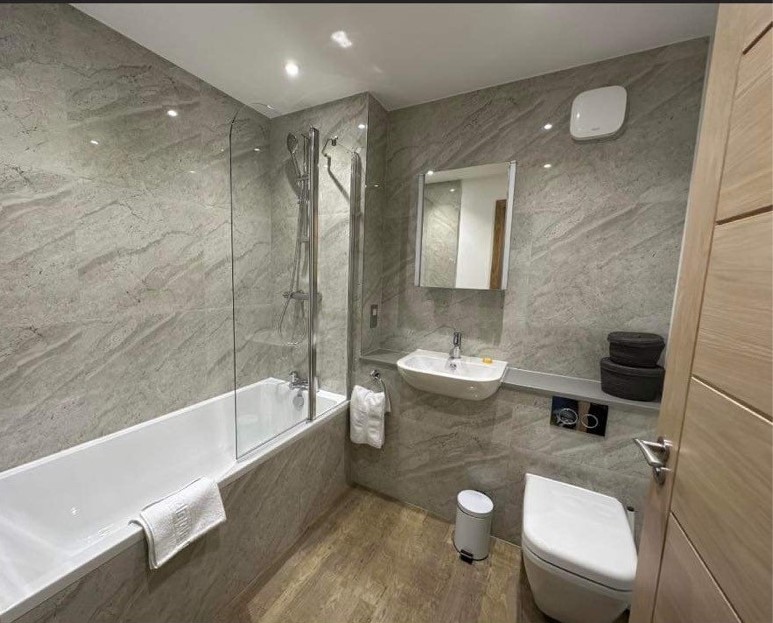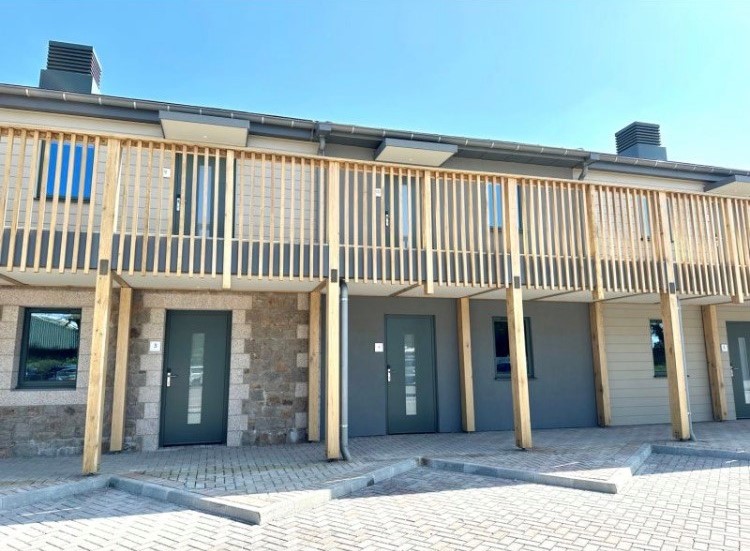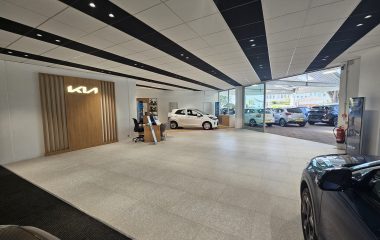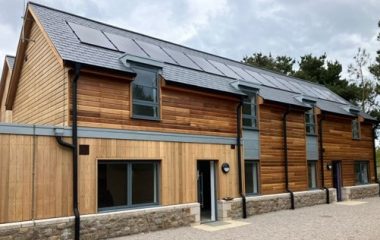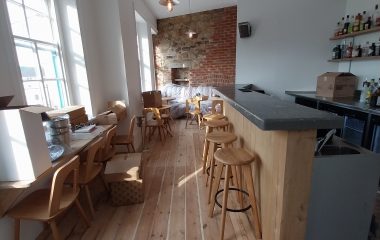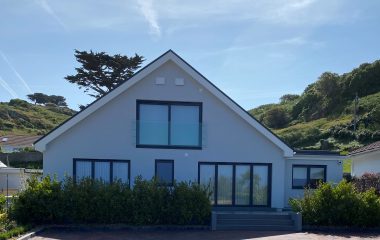Les Ormes
Construction of twelve self-catering apartments, consisting of 10 one bedroom and 2 four bedroom units. The building was designed to compliment it’s natural surroundings and is constructed of a timber frame with a slate and zinc roof, clad externally with granite, Cedral cladding and render. There is a green oak walkway and balconies with Millboard decking as well as 2 external stairs and lift access to the first floor.

