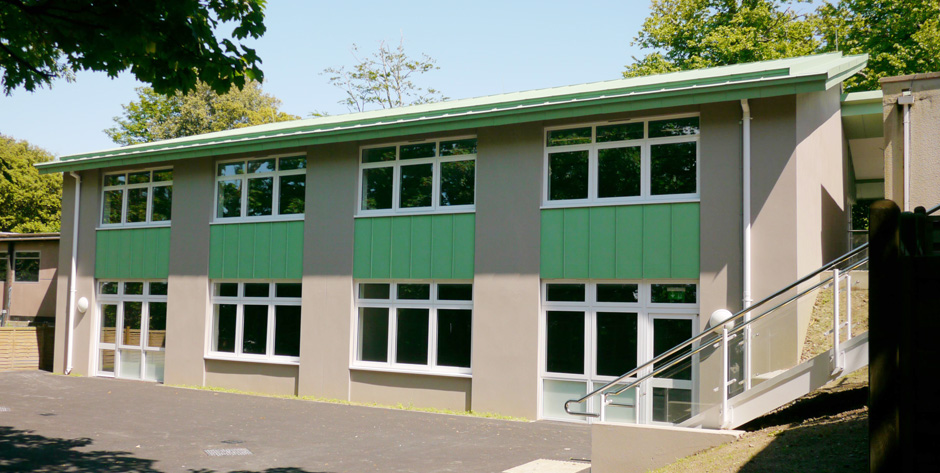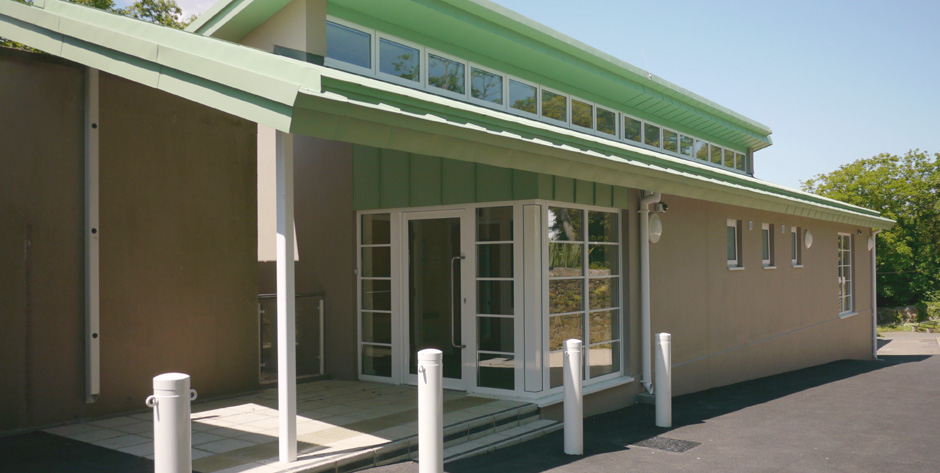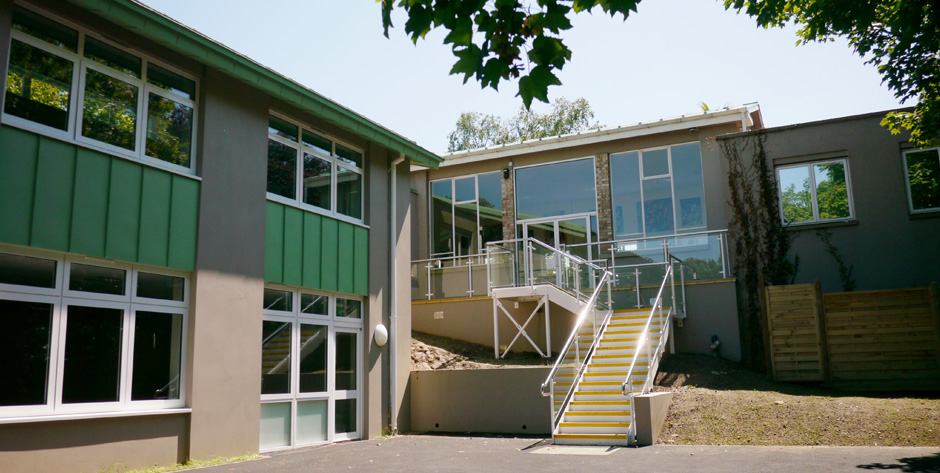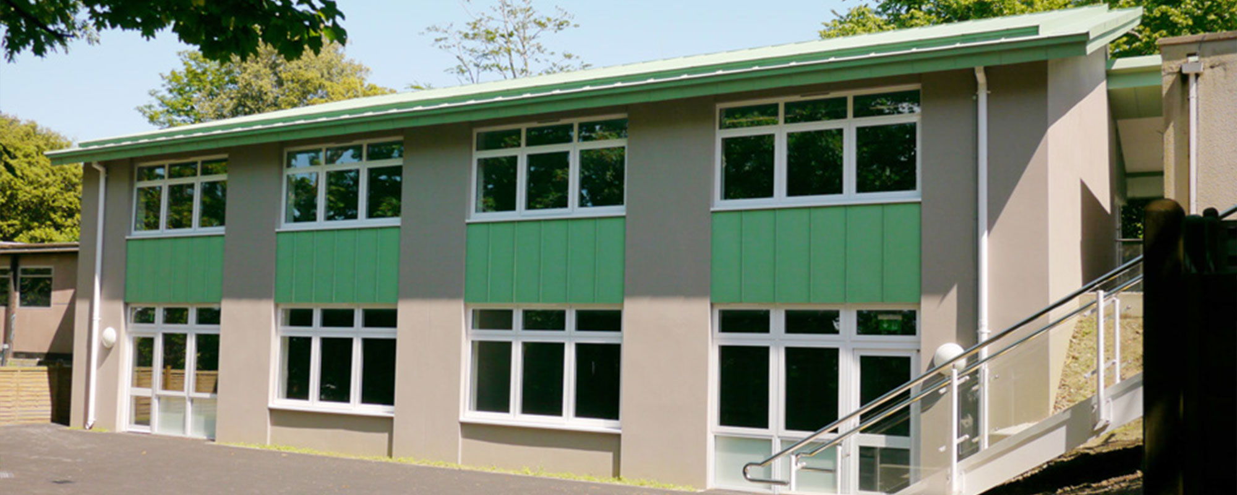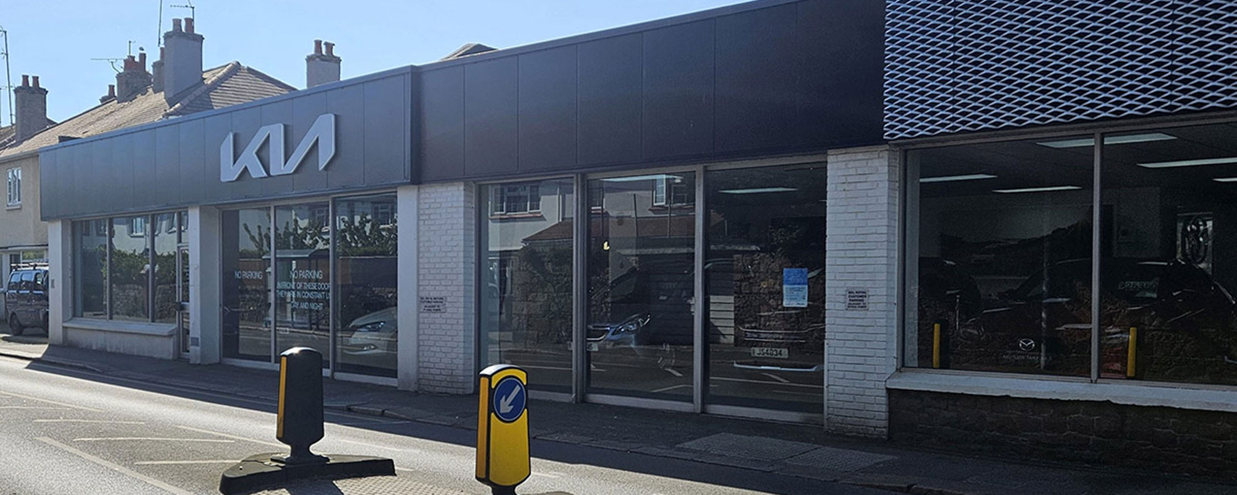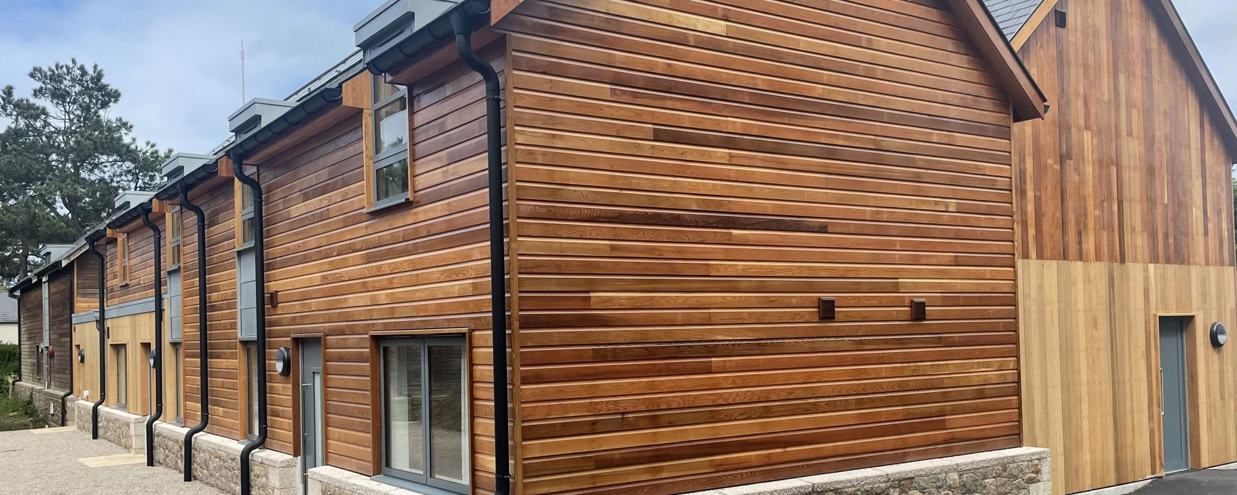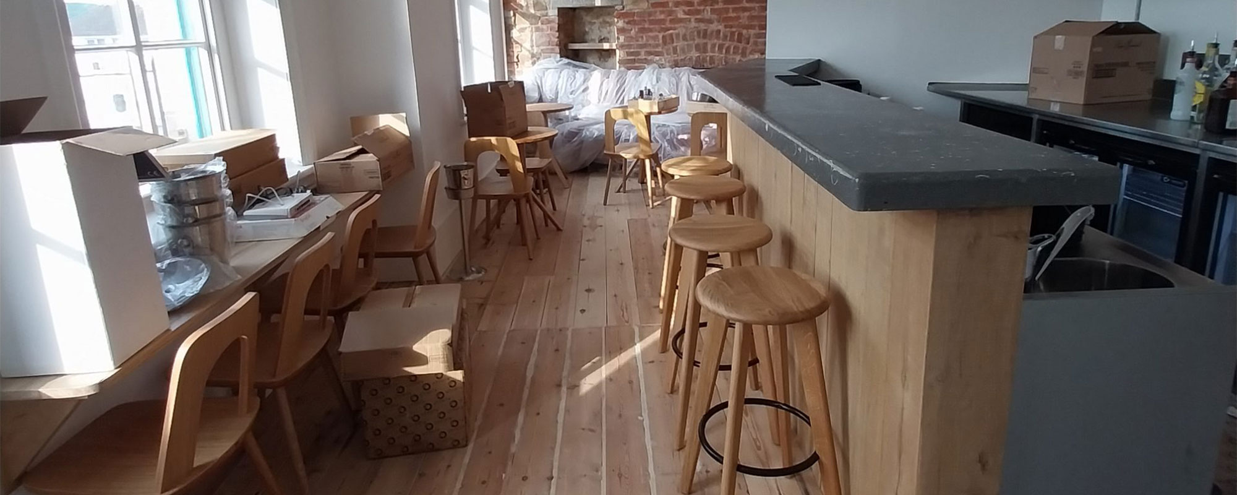Client: States of Jersey
The construction of a new two storey classroom building, consisting of a lower ground floor semi basement and an upper ground floor. Piling works were undertaken to support adjacent buildings. Beam and block floor construction to the upper ground floor with cavity blockwork external walls throughout.
Photos courtesy of Morris Architects
